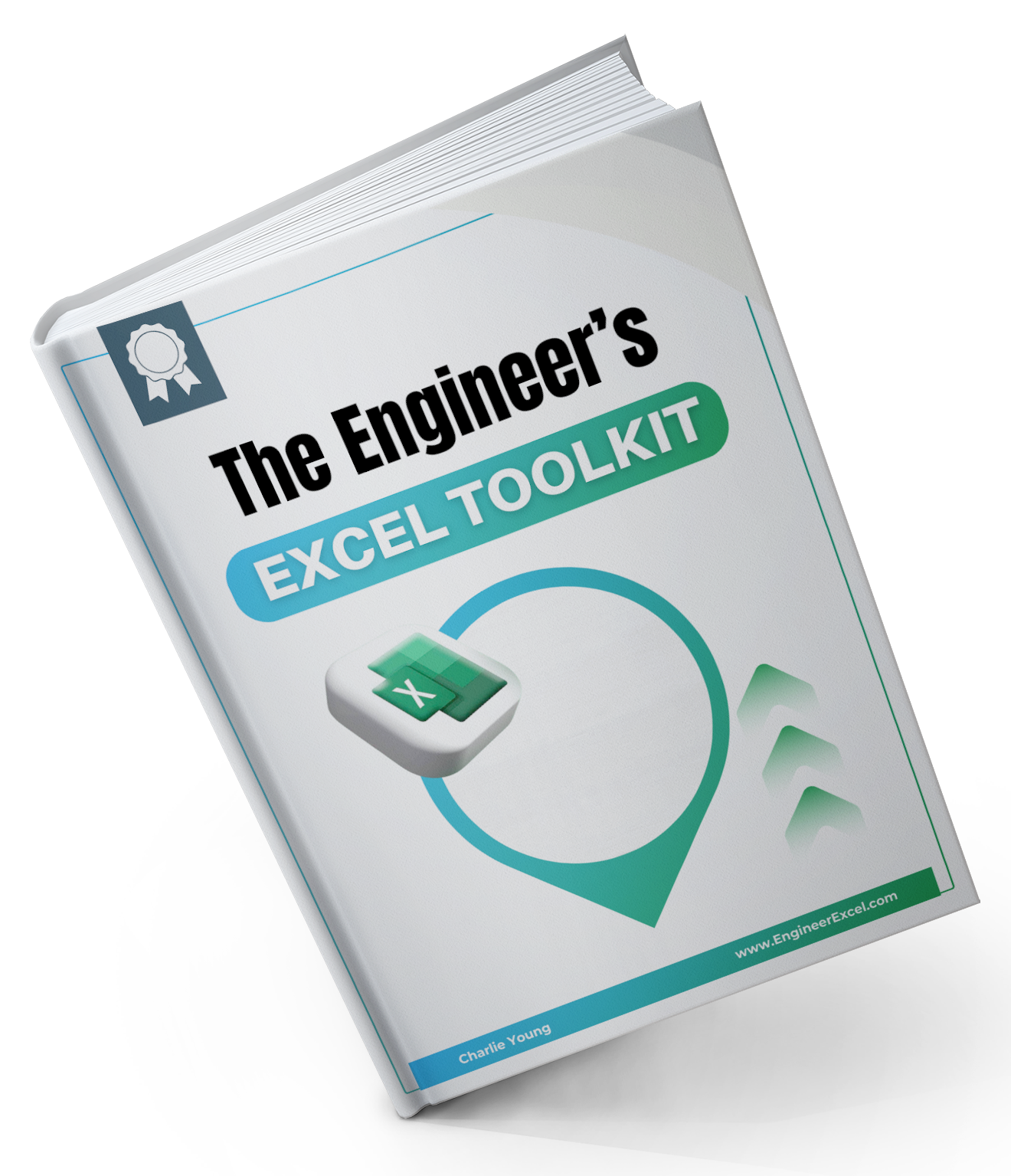W8x24 is a rolled structural beam with wide flanges that is used in construction and other applications.
W8x24 Beam Size and Dimensions
The dimensions and specifications of this structural steel beam are below:
| Depth | 7.93 in |
| Width | 6.5 in |
| Area | 7.1 in2 |
| Weight | 24 lb/ft |
| Web Thickness | 0.25 in |
| Flange Thickness | 0.4 in |
| Area Moment of Inertia | 81.1 in4 |
| Elastic Section Modulus | 20 in3 |
W8x24 Profile


Elevate Your Engineering With Excel
Advance in Excel with engineering-focused training that equips you with the skills to streamline projects and accelerate your career.
The depth of W8x24 beams may vary by 1/8” above and below the nominal value.
The flange width may vary by 1/4” above nominal and 3/16” below nominal. Flanges may be out of square by as much as 5/16”.
The distance from the center of the web to the center of the profile may be no greater than 3/16”.
The radii of fillets and toes for W-beams are not specified. Instead, these dimensions are left up to individual manufacturers.
W8x24 Weight
Wide flange beams are designated by their depth x weight. The W8x24 designation indicates that the beam weighs 24 pounds per foot. A 10-foot section of W8x24 would weigh 240 pounds and a 50-foot section of W8x24 would weigh 1,200 pounds.
W8x24 Conversion to Metric
The metric equivalent to W8x24 is W200x35.9. This metric beam has the following specifications:
| Depth | 201 mm |
| Width | 165 mm |
| Area | 45.7 mm2 |
| Weight | 35.9 kg/m |
| Web Thickness | 6.2 mm |
| Flange Thickness | 10.2 mm |
W8x24 Section Properties
W8x24 Area Moment of Inertia
The area moment of inertia (or second moment area) for a W8x24 beam about the x-axis (perpendicular to the flange) can be calculated from the equation below:

The area moment of inertia of the W8x24 profile about the x-axis is approximately 81.1 in4.
W8x24 Section Modulus
The elastic section modulus for a W8x24 beam about the X-axis is calculated from the following equation:

The elastic section modulus for the W8x24 profile about the X-axis is approximately 20 in3.
W8x24 Properties
The properties of W8x24 beams are specified by ASTM A6 “Standard Specifications for Rolled Structural Steel Bars, Plates, Shapes and Sheet Piling”
